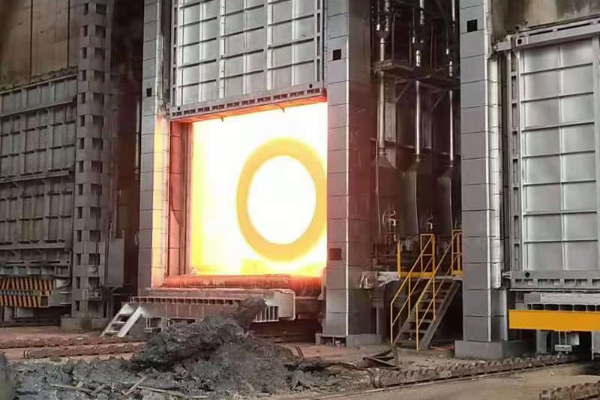Kalorifer Fırını Yapımında Alınacak Önlemler
Bir ısıtma fırını, malzemeleri veya iş parçalarını ısıtmak için kullanılan bir cihazdır., endüstriyel üretim ve laboratuvarlarda yaygın olarak kullanılır. It transmits heat energy to the furnace to generate high temperatures to realize heat treatment processes such as heating, erime, kavurma, calcination, and annealing of materials.

Heating furnace bottom construction
What refractory materials are used in the bottom of the heating furnace?
The refractory materials used in the bottom of the heating furnace include kil tuğlaları, yüksek alümina tuğlaları, lightweight insulation bricks, lightweight castables, Ve refractory fiber blankets.
Precautions for construction of heating furnaces’ bottom
- For the furnace bottom masonry, clay bricks should be used as the dado first, and then the furnace bottom masonry should be carried out. First lay the refractory fiber blanket on the outside, and then build lightweight insulation bricks, lightweight castables, kil tuğlaları, and high alumina bricks layer by layer.
- About 5~6mm expansion joints should be reserved for refractory brick masonry, which should be filled with corrugated paper, and the upper and lower layers of refractory masonry should be built with staggered joints.
- Set an expansion joint of 10~15mm every 2 meters during masonry, and fill it with yellow cardboard. Before filling, the reserved expansion joints should be cleared. After filling, use adhesive tape to seal firmly to prevent dirt from entering.
- Refractory mud is used for the joints of the furnace bottom, and the mud is required to be full. Inşaat sırasında, use a 2-meter ruler to check the flatness of each layer of masonry.
- The pouring of the refractory castable at the opening of the furnace bottom adopts custom-made steel molds. After the construction of the castable at the opening is completed, protection should be taken to prevent impurities from falling into the water-sealed tank.
Heating furnace roof construction
Low cement castables, refractory fiber blankets, lightweight castables, vesaire.
Precautions for construction of furnace roof
- The laying of the furnace roof generally uses shaped templates and wooden templates. The steel pipe scaffolding is used to support the wooden formwork for the flat furnace roof and the inclined furnace roof, and the elevated wooden formwork is used for the curved furnace roof at the inlet and outlet ends.
- Firstly carry out the construction of castables on the top of the heating furnace, and then carry out the construction of castables on both sides of the furnace wall after drying the furnace, then the construction of light castables for the insulation layer, and finally lay the refractory fiberboard.
- During the construction process, according to the design requirements, first mark the installation position of each anchor brick and the position of the expansion joint, so as to correctly install the anchor brick and construct the formwork in sections.
- Furnace top construction key points: measure and set out the line, first mark the position of the hanging brick and the expansion joint. A 5mm gap is reserved between the formwork and the hanging bricks.
- After the hanging brick is hung, the gap between the hanging brick and the beam should be wedged with a wooden wedge. The hanging bricks should be kept vertical to the formwork, and the positions of the holes on the furnace roof should be reserved according to the design requirements.
- The stability of the mold should be carefully checked when pouring, and the construction of the refractory castable should be carried out from the discharge end to the feed end.
 Rongsheng Refrakter Fabrikası
Rongsheng Refrakter Fabrikası
WeChat
QR Kodunu wechat ile tarayın